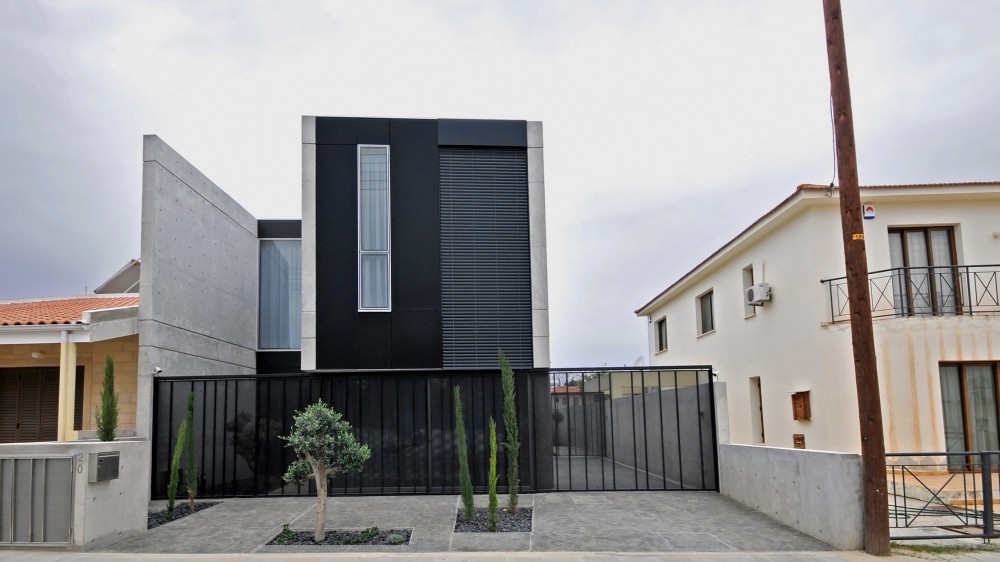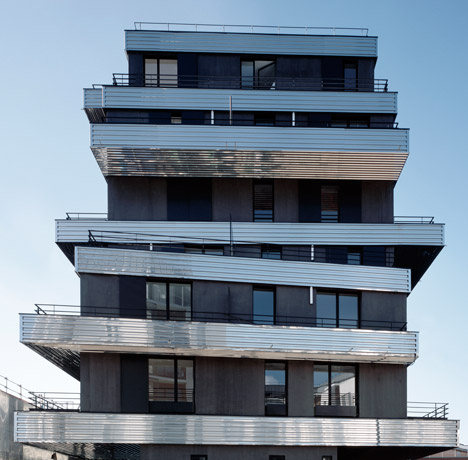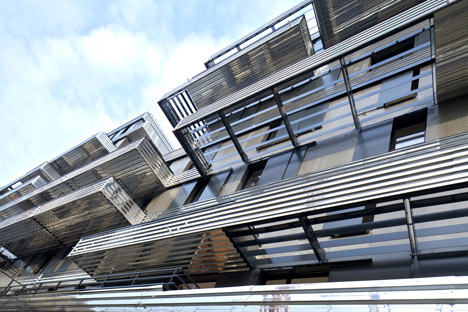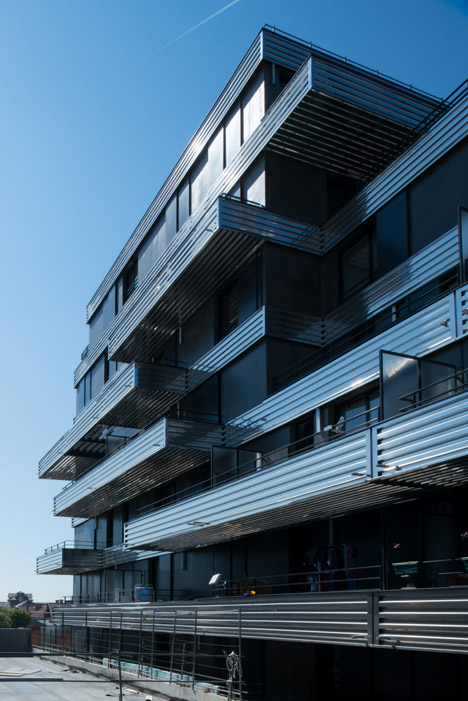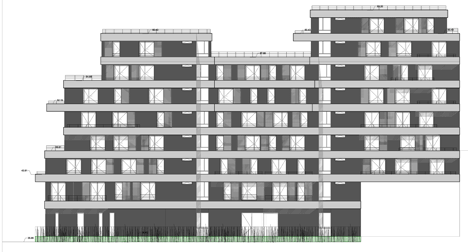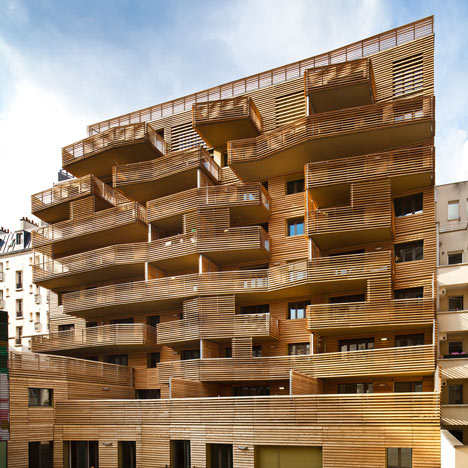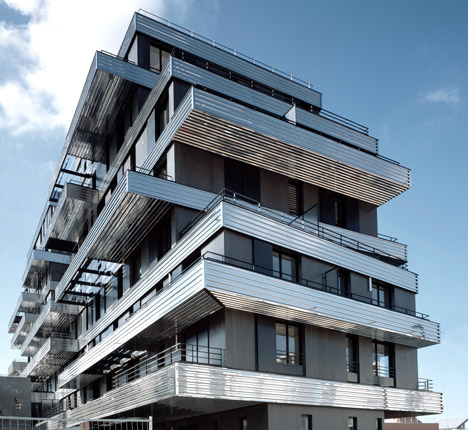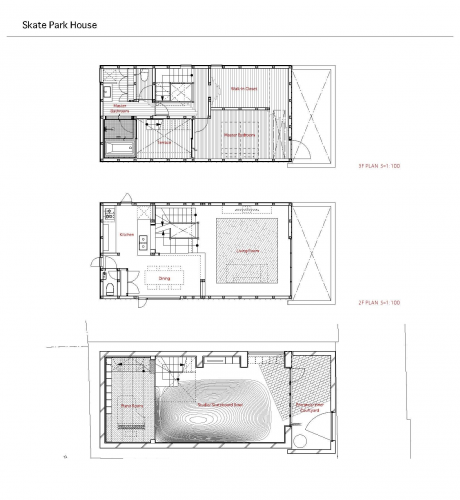
Last night I and a few friends decided to go to the First Thursday event. This event happens every first Thursday of the month, where Cape Towns central city comes alive. Dozens of art galleries stay open till late, with cultural events that go on into the night. Its an incredible way to experience the cultural wealth of our city that allows you to explore the streets on foot.
To my surprise i didn't expect so many people to attend this even but we do live in the design capital and i met a lot of interesting people. From people from Germany and America that has fallen in love with our city. We started the evening in Church street and worked our way up. Every gallery was amazing displaying such interesting art pieces. From wooden carved canvas to oiled painted paintings with spray painted graphics over it. Also at one gallery there was an artist doing a live painting while everyone walked through the gallery looking at the other art pieces being displayed.
The Cape Town institute of Architecture that had upcoming buildings of Cape Town. The two projects that really caught my eye was the Desmond Tutu Peace Centre and the Media 24 buildings.

The Desmond Tutu building i knew about from 2010 however I didn't hear about it again as it stated it should be done with construction in 2014. However to my surprise it has been constructed quietly and should be done in 2015. Designed and Planned by award winning architect firms. VVMMA and Luyanda Mpahwa's DesignSpaceAfrica. The site is one of Cape Towns prime land opposite the CTICC and adjacent to the Cullinan Hotel. The architects introduced the concept of "Pathway to Peace" as that is what Desmond Tutu always stood for. Within the peace center, they created a public meeting square and urban park with multiple access points in front of the building.The upper levels of the building will contain the center's program and administrative offices and the personal offices of Archbishop Tutu. It is also being rewarded for being one of South Africa's sustainable building project!

The Media 24 building is getting a face lift also, positioned on Capes Towns prime land. This building does look really dull next to all the new glass facade buildings surrounding it. So Media 24 ran a computation with the best design concept for their "facelift". These are the three final winner designs, as apparently all three didn't meet the all requirements. I was really impressed by the designs. The first design on the left reminds me of the famous building in New York City, Times Square. Designed by Tsai Design Studio. The well known MLB Architect firm designed the middle design, allowed the mess and green planting to create an entirely new silhouette for the building and the last design was by DBM Architects, who tilted their design the roots. As they imagined tangled roots reaching up the full height of the building in reference to Media's 24 100-year history in Cape Town. Which i thought was really clever!
So the Thursday Late is the sister event for the First Thursday, this cool event will be looking at the east side of the City. Im really keen to see what beautiful things this city has in store for me next....
