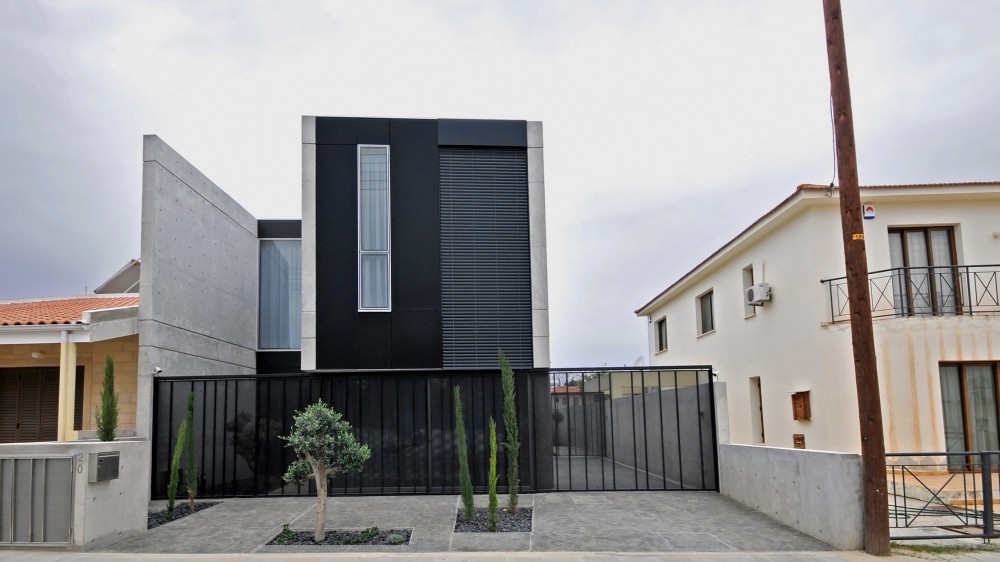Sitting between 1000-3000 sqrft, this house allows the ground floor to have a living kitchen and circulation areas that surrounds the outside courtyard on three sides. This allows the visual contact and movement between the different spaces, the kitchen protrudes into the yard, thus creating a communal center. The courtyard is also closed by the upper floor, which contains the main bedrooms. These overhang bedrooms allow a peripheral shading around the kitchen, creating a more effective relationship between indoor and outdoor spaces.
Monday, 20 October 2014
House 0605 Nicosia
Sitting between 1000-3000 sqrft, this house allows the ground floor to have a living kitchen and circulation areas that surrounds the outside courtyard on three sides. This allows the visual contact and movement between the different spaces, the kitchen protrudes into the yard, thus creating a communal center. The courtyard is also closed by the upper floor, which contains the main bedrooms. These overhang bedrooms allow a peripheral shading around the kitchen, creating a more effective relationship between indoor and outdoor spaces.
Subscribe to:
Post Comments (Atom)






No comments:
Post a Comment