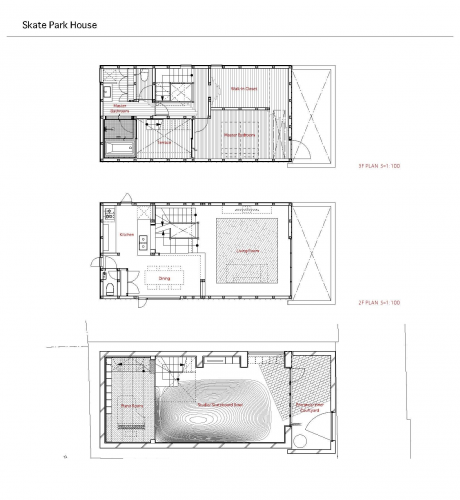 In Shibuya, there is a young couple that has two different interests and wanted to have them some how incorporated in their renovated house design. So architects from Level Architects in Shibuya, Tokyo took on the job and came up with a young fresh minimalist design. The most distinctive aspect of the home is the couples hobbies, which are the glistening skate ramp, perfect for long boards and a piano room that is risen above the "indoor skate park". Although the house has some features of dainty elements, one cannot help but observe the overwhelming sense of masculinity. The stone and concrete interior and dark lighting. The unusual display of light blue tiling and jagged staircase speak to the incredibly detailed planning procedures that lay behind this architectural gem.
In Shibuya, there is a young couple that has two different interests and wanted to have them some how incorporated in their renovated house design. So architects from Level Architects in Shibuya, Tokyo took on the job and came up with a young fresh minimalist design. The most distinctive aspect of the home is the couples hobbies, which are the glistening skate ramp, perfect for long boards and a piano room that is risen above the "indoor skate park". Although the house has some features of dainty elements, one cannot help but observe the overwhelming sense of masculinity. The stone and concrete interior and dark lighting. The unusual display of light blue tiling and jagged staircase speak to the incredibly detailed planning procedures that lay behind this architectural gem.The sliding glass panels of the first floor open up to an enclosed area and allows for the "skatepark" and rehearsal area to expand outwards. The piano room which is risen by half a meter above the "skatepark" helps with the sound proofing of the room, also creating an inherent stage performance space. When the doors are open onto the studio, the expanded space with the bowl transform into guest seating and completely changes the atmosphere.
The main living and dining space utilizes a similar concept of half-level changes to both separate and combine programs across the second story. Ceiling height difference and material difference emphasizes and creates the boundary for the rooms. Another form of connecting the spaces through out the entire house was to have light be present throughout the entire house. This was accomplished with a large light fixture that was installed into the ceiling of the staircase, flooding it with light which not only spills onto all different levels but reaches all the way to the first floor as well











No comments:
Post a Comment