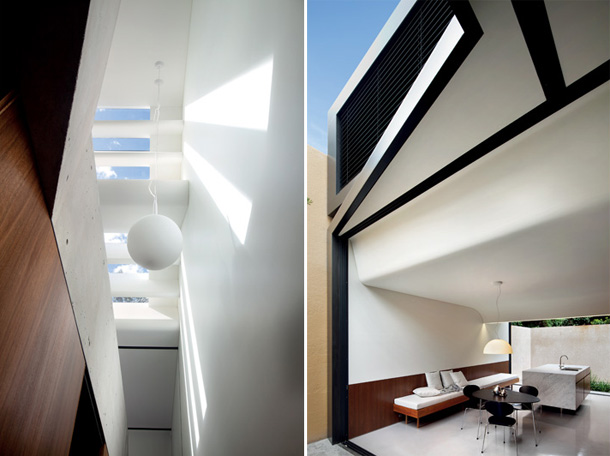 functioning court yard between the private and social space. As a precedent study i used this Sydney home, which had very similar concept to what was needed in the Sydney plot.
functioning court yard between the private and social space. As a precedent study i used this Sydney home, which had very similar concept to what was needed in the Sydney plot.
This was a very good precedent study due to the fact that the Victorian facade had to be restored and kept intact due to it being part of a conservation streetscape. In my project brief we had to design a Victorian facade as Woodstock is part of the conservation developments in Cape Town.
Architects from Chenchow little designed and furnished this classic little home. With a white facade, it hides the minimalist dwelling that creeps in inside the structure. The homes consists of 3 bedrooms, 2 bathrooms, kitchen, with the living room upstairs. The living areas gaining natural sunlight due to a series of south facing skylights. 





No comments:
Post a Comment