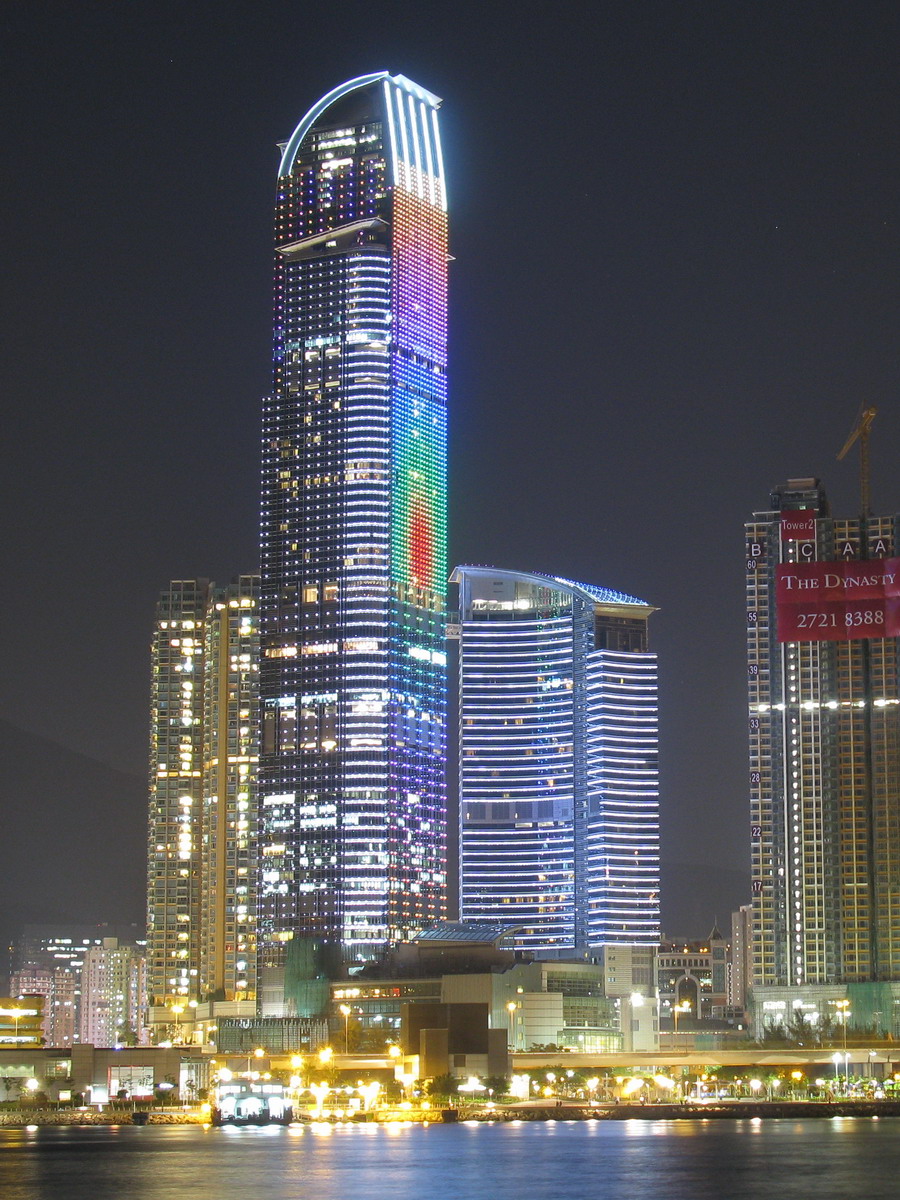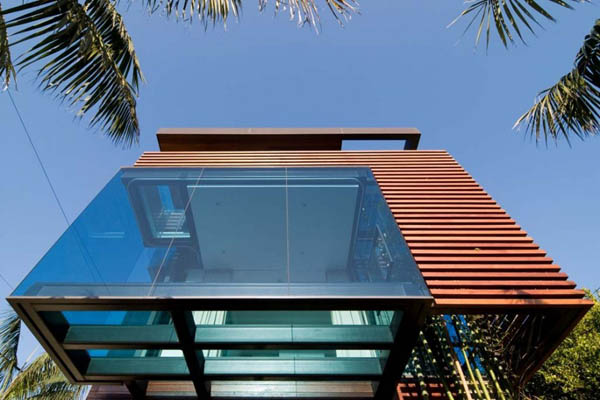 I feel that wood is the most diverse material, and due to its beautiful texture and different form, if used properly it can produce stunning designs. As in Japan, architect Kengo Kuma designed a 15 room hotel with an attached fruit market in the town of Yusuhara.
I feel that wood is the most diverse material, and due to its beautiful texture and different form, if used properly it can produce stunning designs. As in Japan, architect Kengo Kuma designed a 15 room hotel with an attached fruit market in the town of Yusuhara.I am intrigued by the minimalist use of traditional methods. As the space plays with an ancient traditional side as well as a modern touch at the same time. The unique thatched facade plays tribute to the town's ancient tradition of proving travelers who tool the main arterial Yusuhara route rest spaces called 'Chad Do' that also functioned as venues for cultural exchange and interaction.



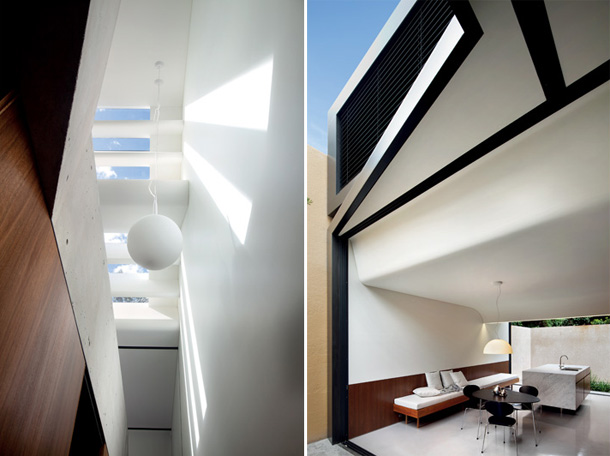


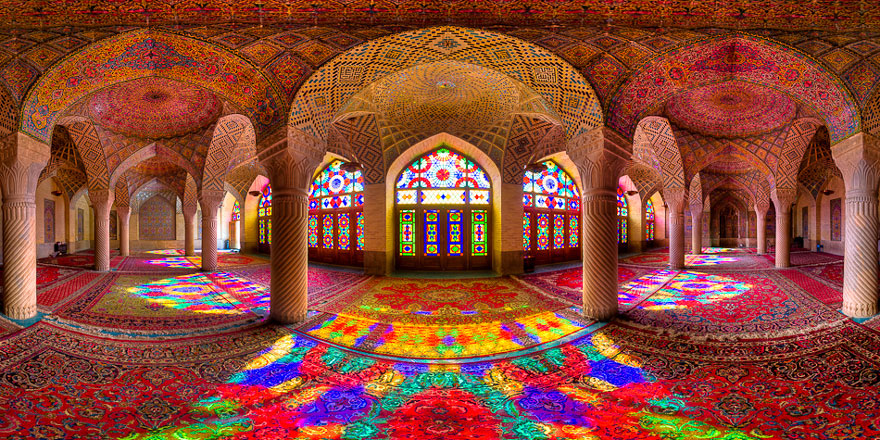
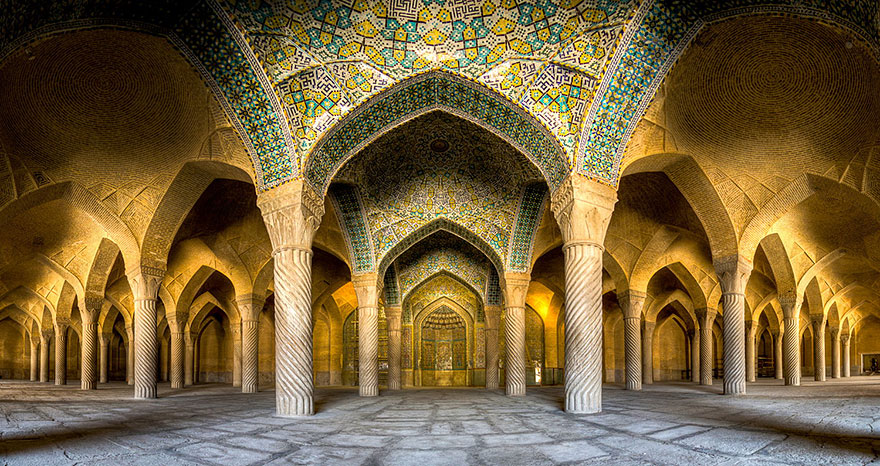
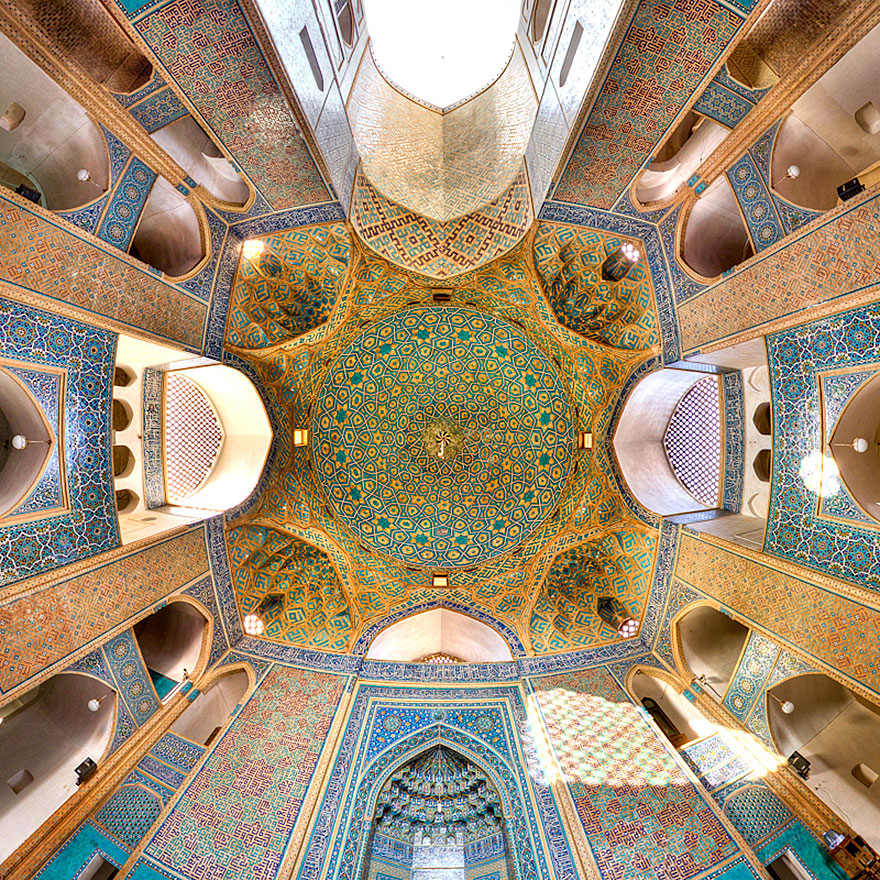
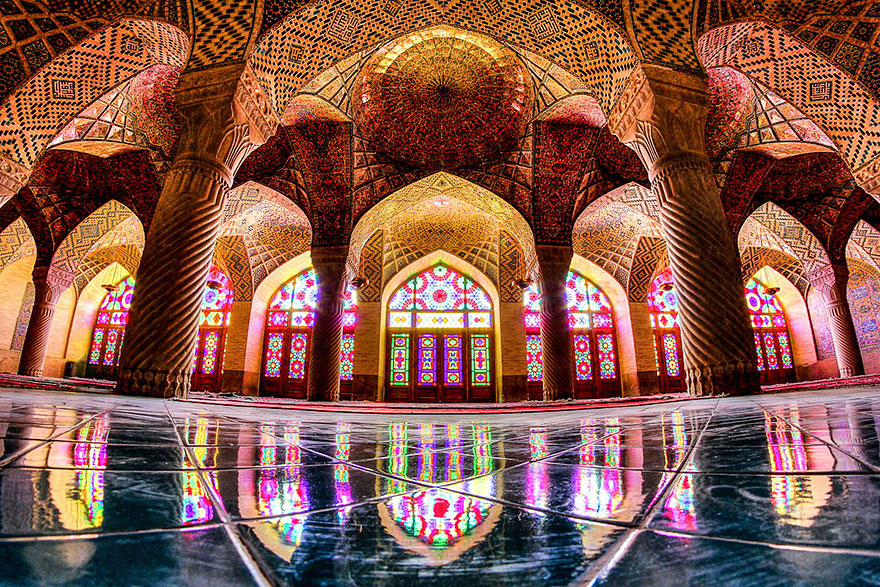
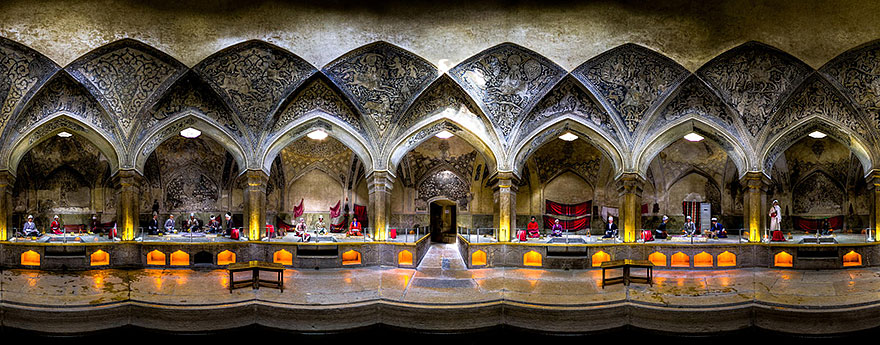







.jpg)

